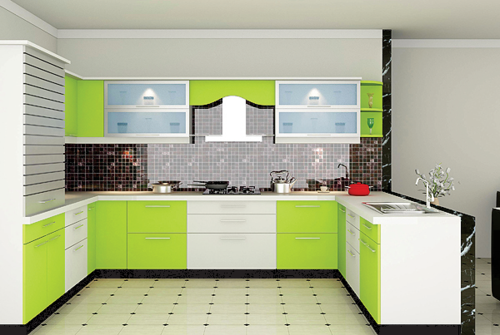
What Are A Modular Kitchen's Main Advantages?
The case of kitchen spaces, and shifting lifestyles have altered people’s choices. When it comes to international design invasions. The customers are willing to adopt bold, fashionable ideas, and modular kitchen designs. To do all it takes to make those goals come true. In this blog let’s understand the Modular Kitchen advantages.
Let's Clarify The Modular Kitchen Concept
To built “modules” or “units” such cabinets, shelves, and cupboards make up a modular kitchen. That fit into the space and layout of your kitchen. While maximizing its usability and storage capacity. Pure harmony produces a cooking environment that is more efficient all around.
With a modular kitchen, you may customize your kitchen. Yet you see fit, with a wide range of unit types, materials, textures, colors, and other features. The following are some of the different kitchen layouts:
Layouts For Different Styles Of Modular Kitchens
Kitchen in an L-shape
For smaller households, the L-shaped modular kitchen layout maximize the available floor space. You get the most storage possible and it’s simple to include a small dining table into your kitchen.
Kitchen in U-shape
If your home has a large kitchen area, you might be able to accommodate a U-shaped kitchen layout in it. This layout offers the greatest storage capacity. And has the most effective work triangle. There will be counter space, which will make it possible for several to use the kitchen together.
Kitchen with Parallel Shape
the parallel kitchen may be the best layout for cooking. It divides into “wet” and “dry” workplaces thanks to two long, similar working areas. This style of kitchen layout offers enough counter space and storage.
Kitchen Island Modular
A lot of people desire to have an island kitchen with modular kitchen advantage. It’s a wonderful, modern choice if you have the space for it. It combines an L-shaped or straight-line kitchen design with a separate island area. The island serves as a breakfast nook, a breakfast bar, a bar counter, and more counter space.
Kitchen Modular in G-Shape
Like an island kitchen, a G-shaped kitchen layout contains a free-standing workspace. That provides a more counter, work area, and entertainment space.
This kitchen is regarded as the ideal design for homes with small kitchen spaces. Since it offers all the benefits of a modular kitchen with an island counter. While taking less floor space.
High Storage Capacity that Can Adapted to Your Needs
The storage space offers with a customized modular kitchen. Because it offers more options. To choose the storage according to your family’s needs is a key advantage. You can reduce the amount of rooms and cabins based on your budget. Modular kitchens have lower and upper cabinets, which enhances comfort and convenience. Large and heavy articles are stored in the lower cabinets. While often-used items are stored in the upper cabinets.
Add the extras you want
The aesthetic elegance increases with a customized modular kitchen with compatible home appliances. A refrigerator, plates, and other kitchen items might fit in a modular kitchen.
You have a higher possibility to offer extra conveniences if you personalize. For instance, a breakfast counter might satisfy your needs. And if it matches the design concept, could enhance the interior design.
Use the whole area
Better and more effective space use is a further modular kitchen advantage. This type of kitchen design is more suitable for the urban population. Given the limited space available in today’s environment, the size of the space and the layout are crucial considerations. When constructing custom modular kitchen designs. So even a small, uncomfortable room transforms into a useful, well-equipped kitchen which is one of the good modular kitchen advantages.
Consider the budget
When planning the interior of your home, a budget is necessary because it must be reasonable. Only then it’s a good aspect of having a modular kitchen advantage Even when money is not an issue, some clients prefer a simple approach. For instance, not everyone requires an opulent cabin with an acrylic finish.
Using the process, you can select items based on your budget. In other words, a consumer can add or subtract facilities and items to make it more affordable.
Choose the preferred color combinations. The color combinations play a significant role in maintaining the natural aura. The space where you cook needs design if you want to enjoy your time there. Let you choose your color combinations and layouts. Smaller kitchens benefit more from bold colors. Colors are also preferred in large, open kitchens.
Conclusion
If you’re having trouble deciding on the ideal low-cost kitchen option to get the maximum of modular kitchen advantage, a reputable business called Dream Modular Kitchen Interior Designers In Chennai offers a range of options to help you. And realize your ideal modular kitchen concept. You can look at our cutting-edge kitchen designs that experts have created and built. Start living your dream now.
Meet Akshaya Seshagiri, a versatile Content Marketer and Writer at Bytesflow. She writes To-do lists, her Instagram captions and insightful blogs. With a knack for thought leadership, she also extends her writing about actionable strategies to manage, grow, and scale businesses.




